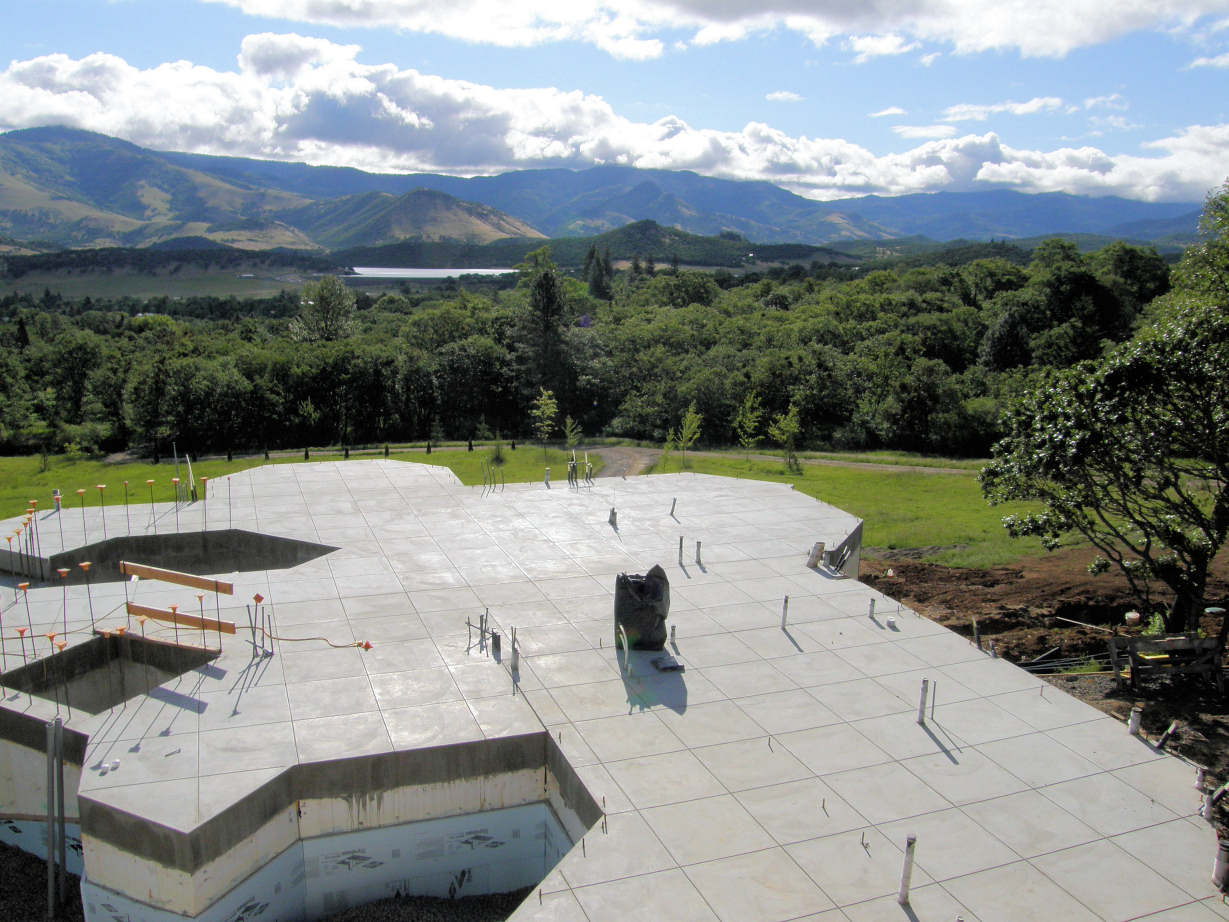Construction on the house was dormant for nearly a year due to lack of money, but in 2009 we sold our other house and had a little equity to begin work again. The basement was in, as well as the main floor slab, so the next order of business was to start framing the walls. After pricing stick-built construction, I decided to go with pre-fab walls. A local company called Pacific Wall Systems had established a very good reputation for providing high quality walls for less than I would have paid for the lumber alone.


A framing crew would still be necessary, but only to place the walls and fasten them together at the edges. Pacific Wall Systems would put me in touch with a crew, and also coordinate the building of roof trusses. I gave them a set of plans and lent them the balsa-wood model of the house. Within a few days, they had the plans entered into their computer and were ready to start making walls. Their operation is extremely precise, with laser-line guides projected onto the work tables, and everything is cut by computer.
With the walls being built off-site, it was time to install the large steel frames which were needed to stiffen the window areas of the dining room and library.
These are called moment frames and are engineered to allow the house to withstand hurricane-force wind loads and earthquakes. (Neither of which have ever been much of a problem around here.) The frames had already been built by a local fabricator, so we just had to crane them into place and try to get the floor bolts to line up. It took a little work with a cutting torch, but we got them installed. With a wall-thickness of 3/4-inch, these things are HEAVY! The frames were temporarily braced with 2x4s until they could be welded together a few weeks later.
Within a couple of weeks, Pacific Wall Systems had the first-floor walls done and trucked them out to the lot on a large flatbed. Then a crane truck lifted each section into place while the framing crew drilled holes for the foundation bolts to slip through, and nailed the walls edge-to-edge.


Usually, the truckload will contain all the walls needed for that level of the house, which can be finished in one day. But, because of the size and complexity of this place (there is only one rectangular room in the house), the crane operator quickly got ahead of the framing crew. A lot of the foundation bolts happened to come up right in the middle of a stud, so there was some custom-cutting. Since we wouldn't have the crane for a second day, we ended up just stacking most of the walls as near as possible to their final destinations.
 The smaller walls could be tilted up and fastened in place by hand. Luckily, the framing contractor had a telescoping forklift, which we were able to use as a makeshift crane to lift the larger wall sections. The framing crew would put in 6 or 7 wall sections per day, then I'd put in another couple after they went home. In about a week, the first-floor walls were up.
The smaller walls could be tilted up and fastened in place by hand. Luckily, the framing contractor had a telescoping forklift, which we were able to use as a makeshift crane to lift the larger wall sections. The framing crew would put in 6 or 7 wall sections per day, then I'd put in another couple after they went home. In about a week, the first-floor walls were up.




Prefabricated timber wall frames offer many benefits including:
ReplyDelete• A reduction in costs
• Improved energy efficnency
• Precision engineered to Austrlian standards using Engineering software
• More sustainable / environmentally friendly
Prefabricated timber roof trusses have been part of Australian building practices for over 30 years. Builders who regularly use roof trusses claim the following benefits:
• Cost effective
• Piece of mind for building authorities and certifying engineers
• Design flexibility
• Ease of installation
Here are other services Sydney Frame and Truss 2. Frame and Truss 3. Frames and Trusses 4. Truss and Frames 5. Trusses and Frames 6. prefabricated frames and flooring.