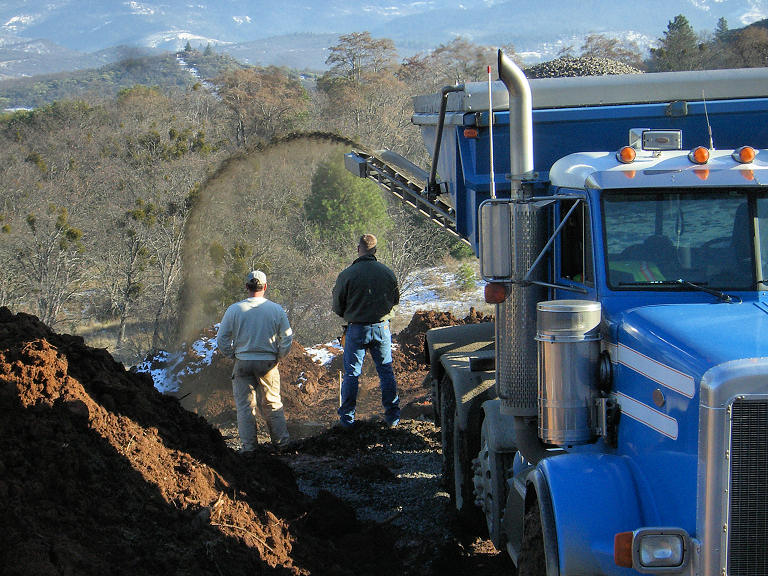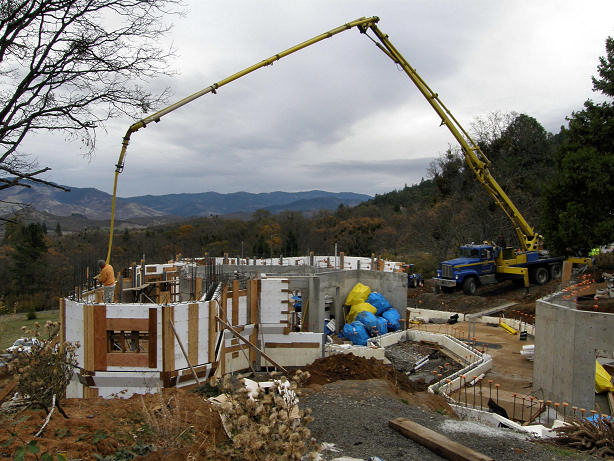This will be a blog about my experiences in building my dream home. It will concentrate on techniques I have discovered (or hope to discover) on how to get the maximum visual impact for the least amount of money.
Ever since I was very young, I've had a mental picture of my Dream Home. Set on a hill overlooking a green valley, the house would be a castle on a large lot, with a winding driveway leading up to it. There would be a quaint little town nearby, and a slightly larger city a bit farther away. What I settled for at the time was a cabin on a 1/4 acre lot in Lake Arrowhead, California. True, after 30 years of remodeling, it took on a castle-like appearance, but I always knew that this was not where I wanted to spend the rest of my life.
Thanks to a modest income from a computer screensaver I wrote and my wife's job as a nurse, we could afford to buy a lot and build a house. The question was -- where? It was obvious that our money would not go very far in Southern California.
So, my wife and I traveled around the country on vacations, always looking for the ideal spot. After several years, I began to get very discouraged. From the California Sierras to Colorado to North Carolina we saw some nice lots, but there was always some huge downside to every location. Too expensive, too run-down, too remote, too crowded, too steep, too flat, too prone to natural disasters. Whenever I talked to people, I'd always ask them where they would live, if job or family constraints did not exist. Very often, the Pacific Northwest would be mentioned. I had never really considered settling there, because my impression had always been one of endless cold, gloomy, depressing days.
Then I read an article in Newsweek magazine which recommended the Rogue Valley in Southern Oregon as one of the best places in the nation to retire. Protected by surrounding mountains, the area gets lots of sun, and only about half the rain of Portland or Seattle. So, we took a trip up here and were immediately sold on the area. After a few months of property-hunting, we were able to find a 10-acre view lot for only about half as much as any other comparable lot we had looked at in California or Colorado. I finally had a lot which fit all my criteria - a gentle uphill slope with a great site for a house, a full-time creek, sections of forest and meadow, and a magnificent view.
That was in 2002. The next few years were spent designing my Dream House. I had concentrated on Architecture in school, but went into the Air Force straight out of college, and never really used my architectural training except in working on my own projects. Now I was faced with designing the last house that I ever plan to build, so it must contain everything I've ever dreamed of. A theater, library, greenhouse, gameroom, castle tower, gym, gourmet kitchen, elevator. I had been hoping to keep the size of the house down to about 4,000 square feet, but the design quickly ballooned to 9,000. I kept paring down the size of the rooms, and ended up with about 7,000 square feet.
It was at this point that I realized a major truth about saving building costs. The size of the building footprint has a lot more effect on the final cost than the size of the house. In other words, it's a lot cheaper to build UP than OUT. Every house needs a foundation and a roof, no matter how many stories are in between. Since a foundation is needed anyway, digging it down another 10 feet for a full basement adds very little to the total cost, but doubles the number of square feet. Likewise, adding a second floor is a lot cheaper than adding a second wing. So, my final design has a full basement and two above-ground stories, with a footprint of 2500 square feet.






















































